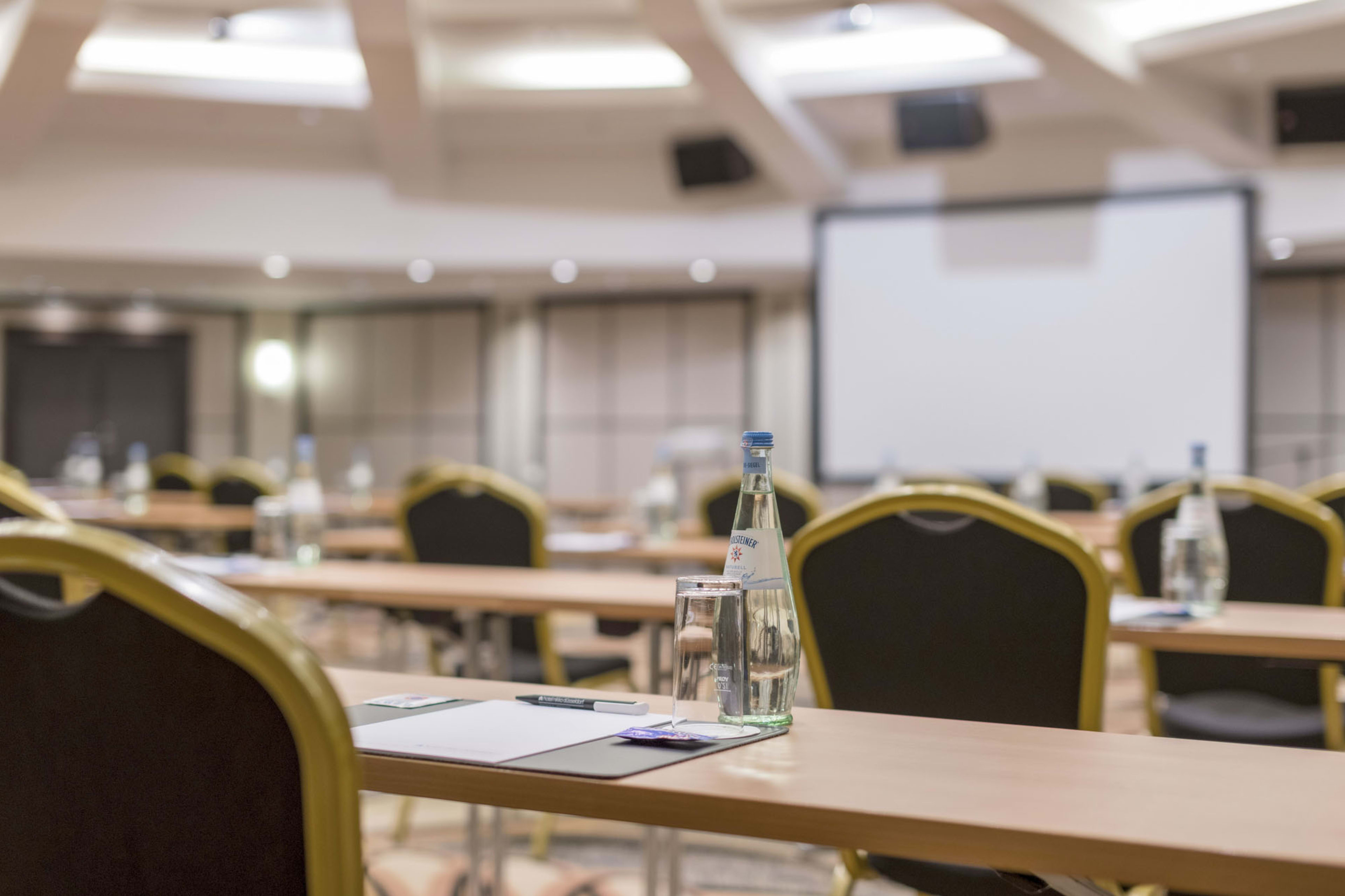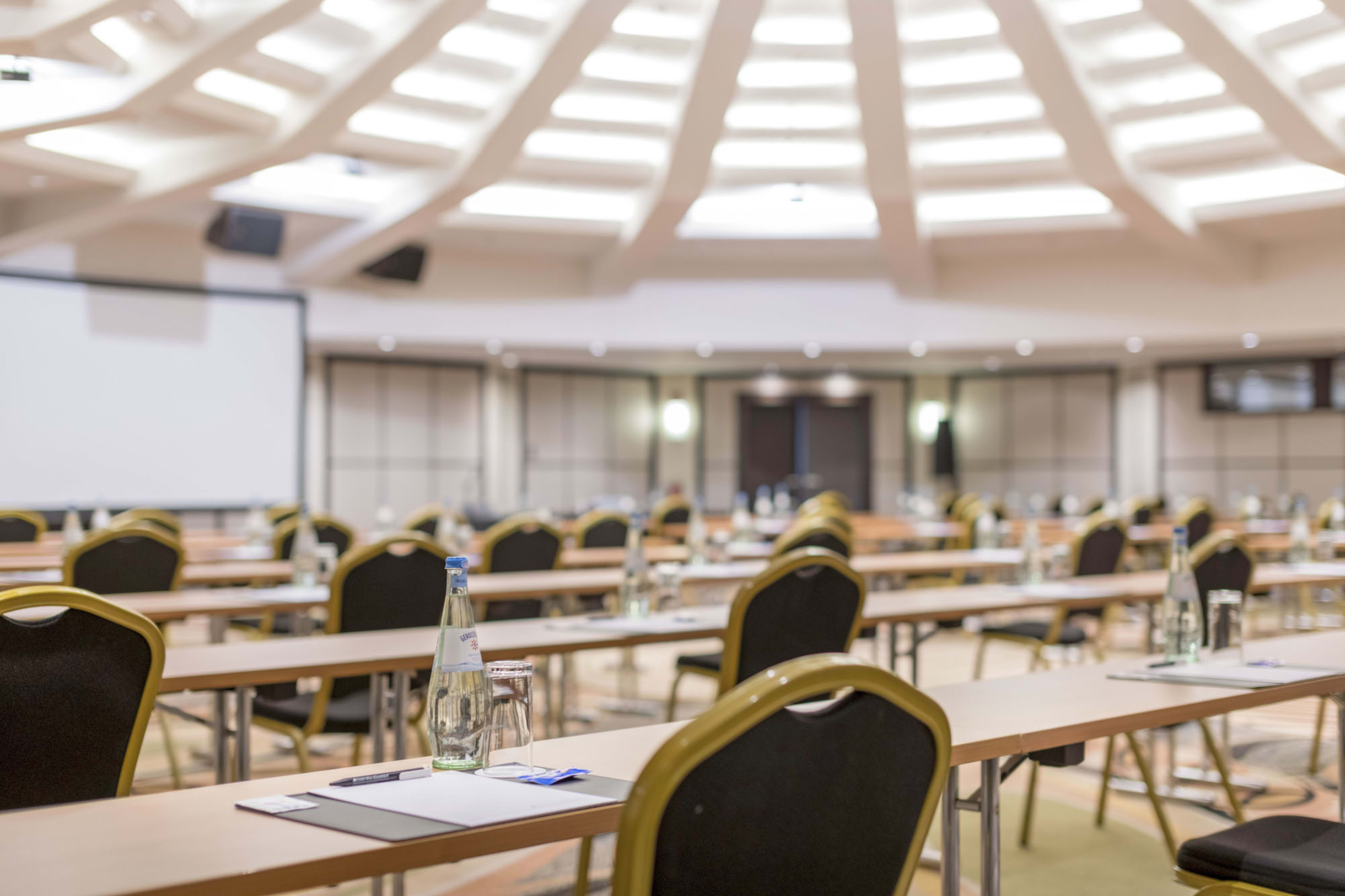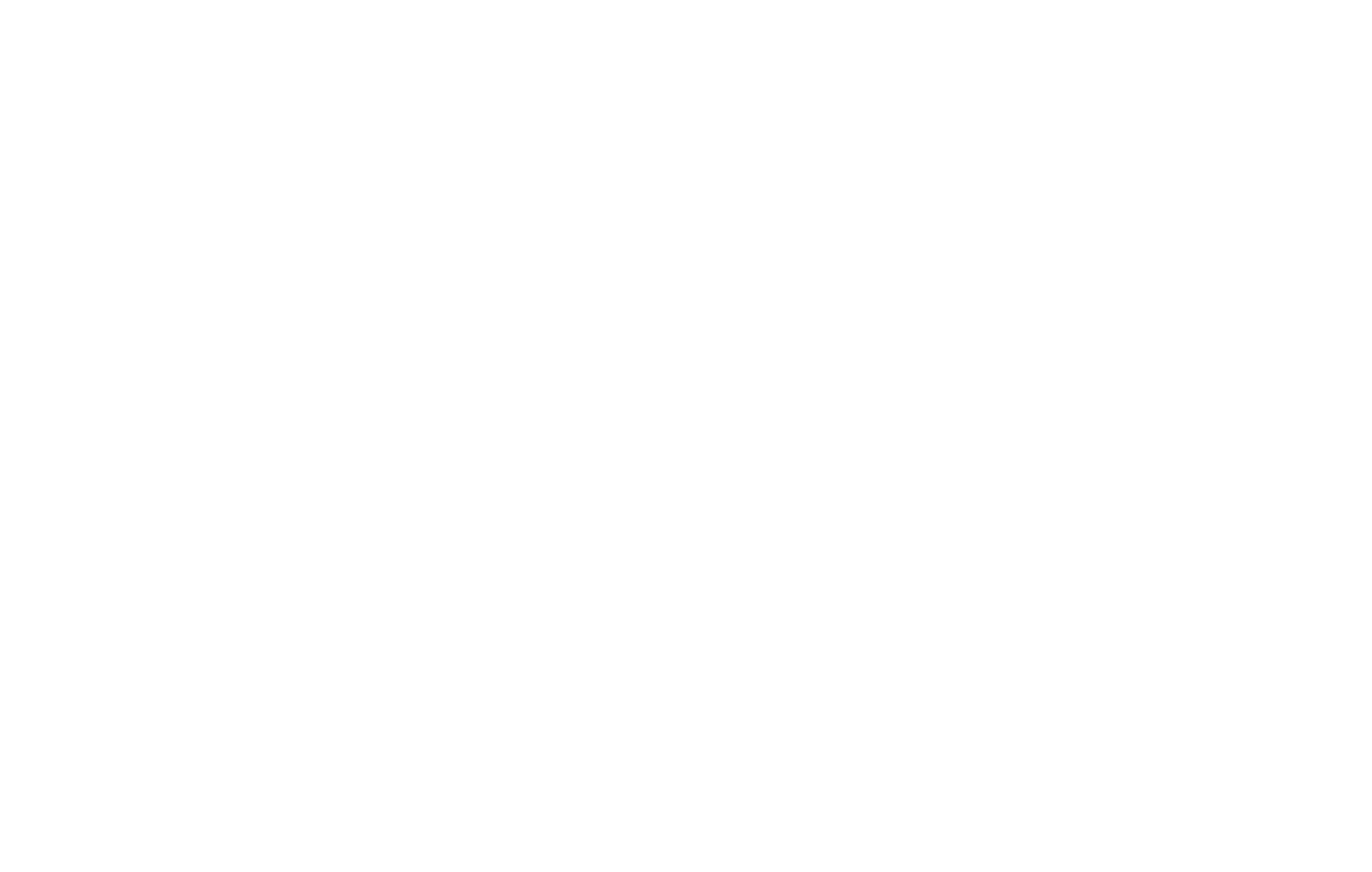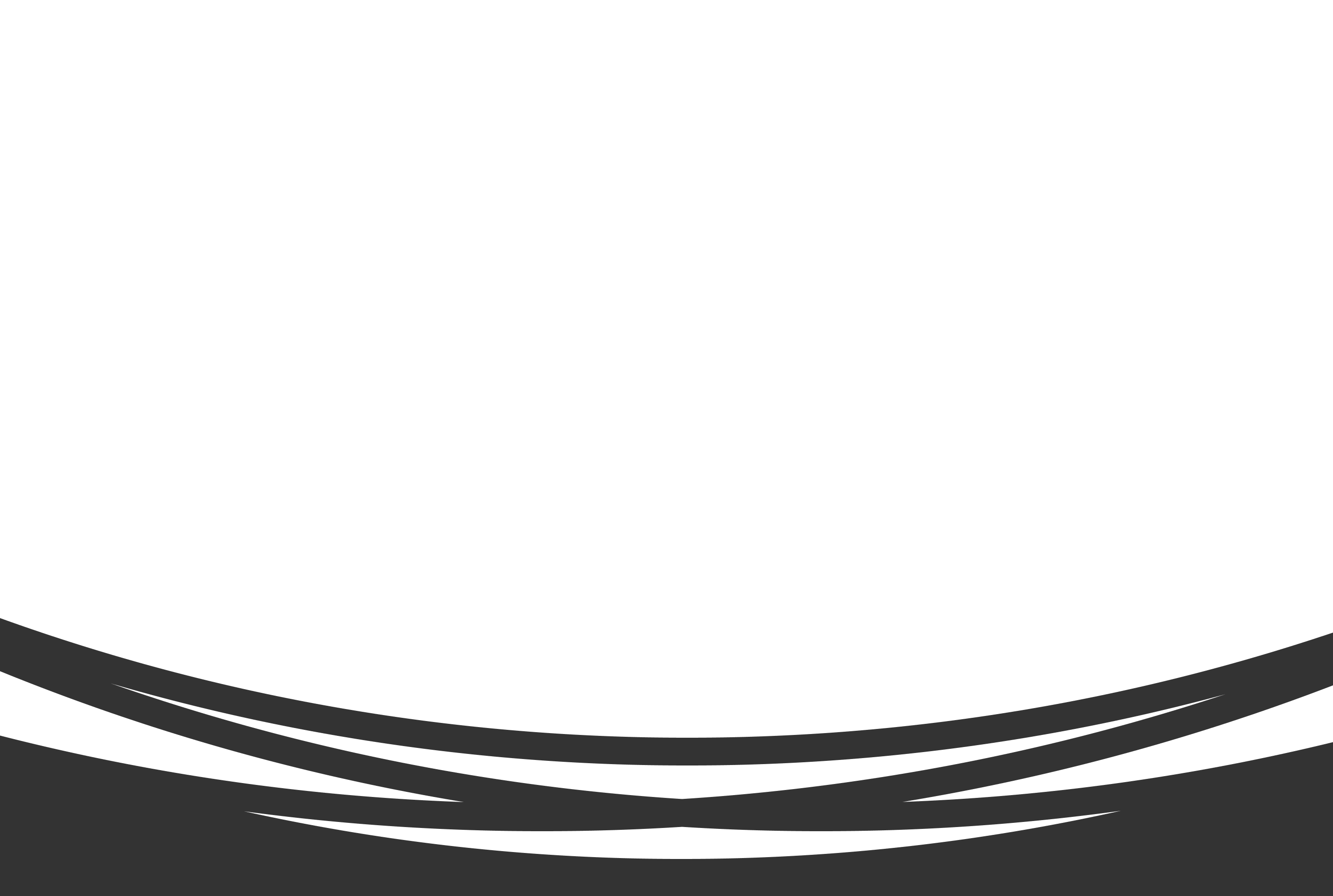

Business that’s more
personal

Conference & Events at Clayton Hotel Düsseldorf
Clayton Hotel Düsseldorf is your connection to colleagues and co-workers with a space designed for your occasion in the heart of the city.
Make your event one to remember in a space with breathtaking architectural features that offers an unforgettable experience to elevate your next business meeting or conference.
From bespoke catering options tailored to your event to our modern technology solutions, everything is taken into account for you. It’s our mission to make sure that your experience is exactly what you want it to be because for us it’s not just business, it’s personal.
Let’s create something special together
- More than 1500msq of space
- 14 meeting rooms for up to 400 people
- Personal Conference Concierge Service
- Purpose-built Conference Rooms
- Connected Underground Car Park with 550 Spaces
- High-speed Wi-FiNatural Light
- Dedicated Breakout Areas
- Hybrid Solutions
- Built-in AV equipment
- Catering Tailored to You
- Competitive Daily Delegate Rates
- Business Accommodation Rates
Conference & meeting rooms
Our Japanese inspired Da Vinci suite remains a proud symbol of the hotel’s heritage and German-Japanese roots. It is a unique and memorable venue to host your event.
Our spaces are fully scalable and equipped to accommodate you and your guests. Our purpose-built meeting venues all feature the latest audiovisual technology, digital screens and high-speed complimentary Wi-Fi.
Tastes change, that’s why our full range of dining options, curated by our culinary team, cater to every appetite and dietary requirement.

Theatre
320
Crescent Rounds (Cabaret)
180
Boardroom
42
U-Shape
60
Classroom
240
Tables of 10 pax
32
Tables of 12 pax
1
Room Length
21.6
Room Width
19.5
Room Height
2.45
Area Sqm
421
Area Sqft
12
Natural Daylight
No
Theatre
100
Crescent Rounds (Cabaret)
50
Boardroom
40
U-Shape
44
Classroom
50
Tables of 10 pax
23
Tables of 12 pax
1
Room Length
18.7
Room Width
7.15
Room Height
2.73
Area Sqm
143
Area Sqft
56
Natural Daylight
Yes
Theatre
10
Crescent Rounds (Cabaret)
6
Boardroom
12
U-Shape
-
Classroom
6
Tables of 10 pax
-
Tables of 12 pax
-
Room Length
4.37
Room Width
7.15
Room Height
2.73
Area Sqm
31
Area Sqft
-
Natural Daylight
Yes
Theatre
18
Crescent Rounds (Cabaret)
6
Boardroom
12
U-Shape
-
Classroom
9
Tables of 10 pax
-
Tables of 12 pax
-
Room Length
4.39
Room Width
7.15
Room Height
2.73
Area Sqm
31
Area Sqft
-
Natural Daylight
Yes
Theatre
40
Crescent Rounds (Cabaret)
-
Boardroom
18
U-Shape
18
Classroom
24
Tables of 10 pax
-
Tables of 12 pax
-
Room Length
9.7
Room Width
7.15
Room Height
2.73
Area Sqm
69
Area Sqft
-
Natural Daylight
Yes
Theatre
30
Crescent Rounds (Cabaret)
20
Boardroom
18
U-Shape
21
Classroom
21
Tables of 10 pax
-
Tables of 12 pax
-
Room Length
8.74
Room Width
7.15
Room Height
2.73
Area Sqm
62
Area Sqft
-
Natural Daylight
Yes
Theatre
60
Crescent Rounds (Cabaret)
42
Boardroom
45
U-Shape
28
Classroom
43
Tables of 10 pax
-
Tables of 12 pax
-
Room Length
14.07
Room Width
7.15
Room Height
2.73
Area Sqm
101
Area Sqft
-
Natural Daylight
Yes
Theatre
70
Crescent Rounds (Cabaret)
32
Boardroom
30
U-Shape
24
Classroom
36
Tables of 10 pax
-
Tables of 12 pax
-
Room Length
11.95
Room Width
7.82
Room Height
2.73
Area Sqm
85
Area Sqft
-
Natural Daylight
Yes
Theatre
40
Crescent Rounds (Cabaret)
22
Boardroom
20
U-Shape
21
Classroom
25
Tables of 10 pax
-
Tables of 12 pax
-
Room Length
8.64
Room Width
8.64
Room Height
2.73
Area Sqm
65
Area Sqft
-
Natural Daylight
Yes
Theatre
66
Crescent Rounds (Cabaret)
30
Boardroom
21
U-Shape
23
Classroom
30
Tables of 10 pax
-
Tables of 12 pax
-
Room Length
12.45
Room Width
7.8
Room Height
3.3
Area Sqm
88
Area Sqft
-
Natural Daylight
Yes
Theatre
36
Crescent Rounds (Cabaret)
12
Boardroom
18
U-Shape
16
Classroom
14
Tables of 10 pax
-
Tables of 12 pax
-
Room Length
7.5
Room Width
7.8
Room Height
3.3
Area Sqm
57
Area Sqft
-
Natural Daylight
Yes
Theatre
77
Crescent Rounds (Cabaret)
36
Boardroom
30
U-Shape
24
Classroom
33
Tables of 10 pax
-
Tables of 12 pax
-
Room Length
10.73
Room Width
7.8
Room Height
3.3
Area Sqm
83
Area Sqft
-
Natural Daylight
Yes
Theatre
230
Crescent Rounds (Cabaret)
90
Boardroom
70
U-Shape
60
Classroom
80
Tables of 10 pax
-
Tables of 12 pax
-
Room Length
30.68
Room Width
7.8
Room Height
3.3
Area Sqm
229
Area Sqft
-
Natural Daylight
Yes
Theatre
164
Crescent Rounds (Cabaret)
66
Boardroom
48
U-Shape
49
Classroom
60
Tables of 10 pax
-
Tables of 12 pax
-
Room Length
18.23
Room Width
7.8
Room Height
3.3
Area Sqm
142
Area Sqft
-
Natural Daylight
Yes
Theatre
141
Crescent Rounds (Cabaret)
60
Boardroom
48
U-Shape
30
Classroom
54
Tables of 10 pax
-
Tables of 12 pax
-
Room Length
19.95
Room Width
7.8
Room Height
3.3
Area Sqm
156
Area Sqft
-
Natural Daylight
Yes
Theatre
80
Crescent Rounds (Cabaret)
-
Boardroom
-
U-Shape
-
Classroom
-
Tables of 10 pax
-
Tables of 12 pax
-
Room Length
-
Room Width
-
Room Height
-
Area Sqm
110
Area Sqft
-
Natural Daylight
Yes
Theatre
20
Crescent Rounds (Cabaret)
12
Boardroom
12
U-Shape
16
Classroom
18
Tables of 10 pax
-
Tables of 12 pax
-
Room Length
8.65
Room Width
4.7
Room Height
3.5
Area Sqm
41
Area Sqft
-
Natural Daylight
No
Theatre
20
Crescent Rounds (Cabaret)
12
Boardroom
12
U-Shape
16
Classroom
18
Tables of 10 pax
-
Tables of 12 pax
-
Room Length
8.9
Room Width
4.7
Room Height
3.5
Area Sqm
42
Area Sqft
-
Natural Daylight
No
Theatre
15
Crescent Rounds (Cabaret)
6
Boardroom
12
U-Shape
15
Classroom
15
Tables of 10 pax
-
Tables of 12 pax
-
Room Length
-
Room Width
-
Room Height
-
Area Sqm
48
Area Sqft
-
Natural Daylight
No
Theatre
24
Crescent Rounds (Cabaret)
12
Boardroom
18
U-Shape
21
Classroom
24
Tables of 10 pax
-
Tables of 12 pax
-
Room Length
-
Room Width
-
Room Height
-
Area Sqm
96
Area Sqft
-
Natural Daylight
No
Hybrid meeting venue
The way we work has changed. At Clayton Hotel Dusseldorf we offer a full range of hybrid meeting solutions, designed to work around you.
Hybrid solutions include mobile plug-and-play video conference solutions for hybrid meetings.









