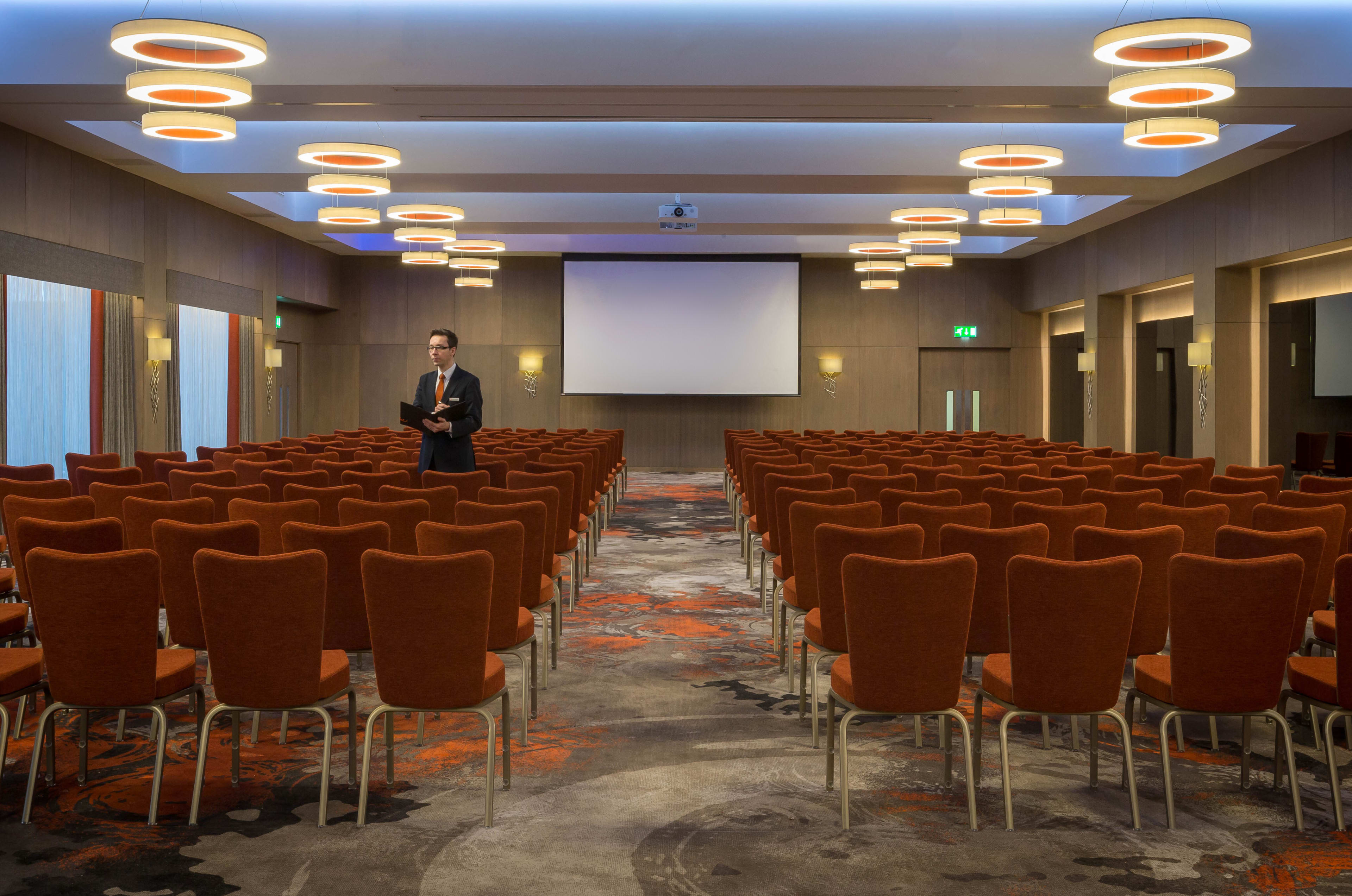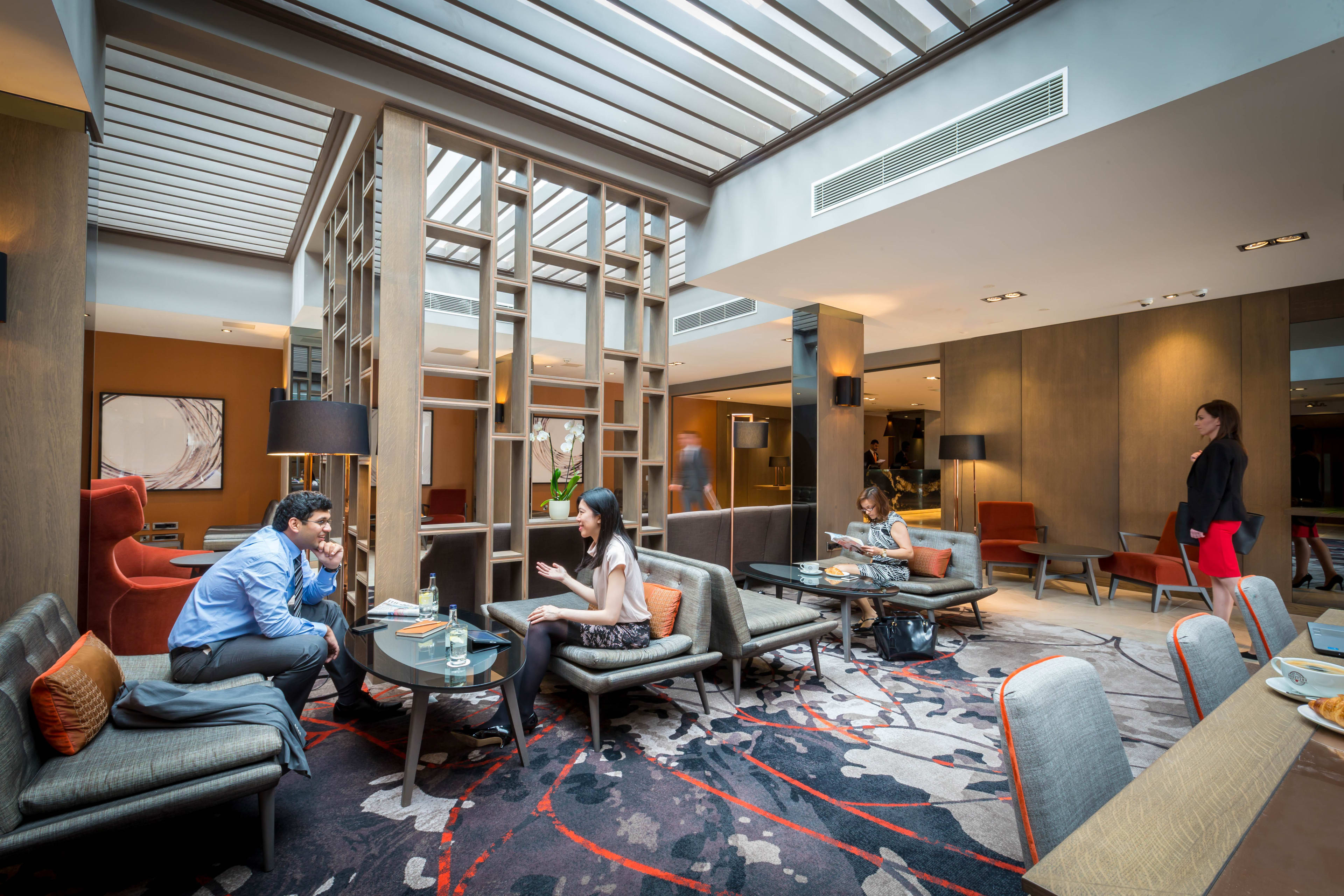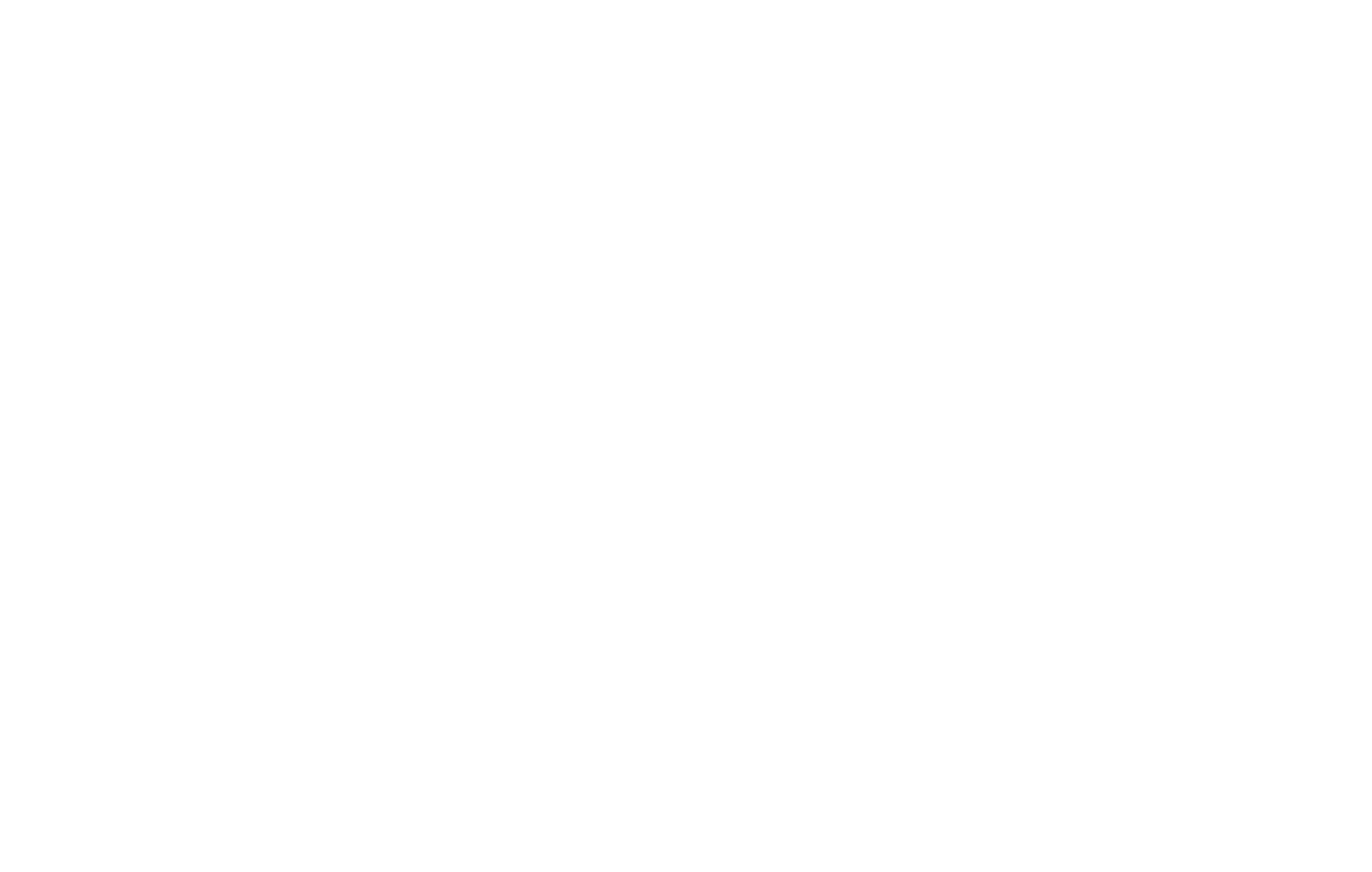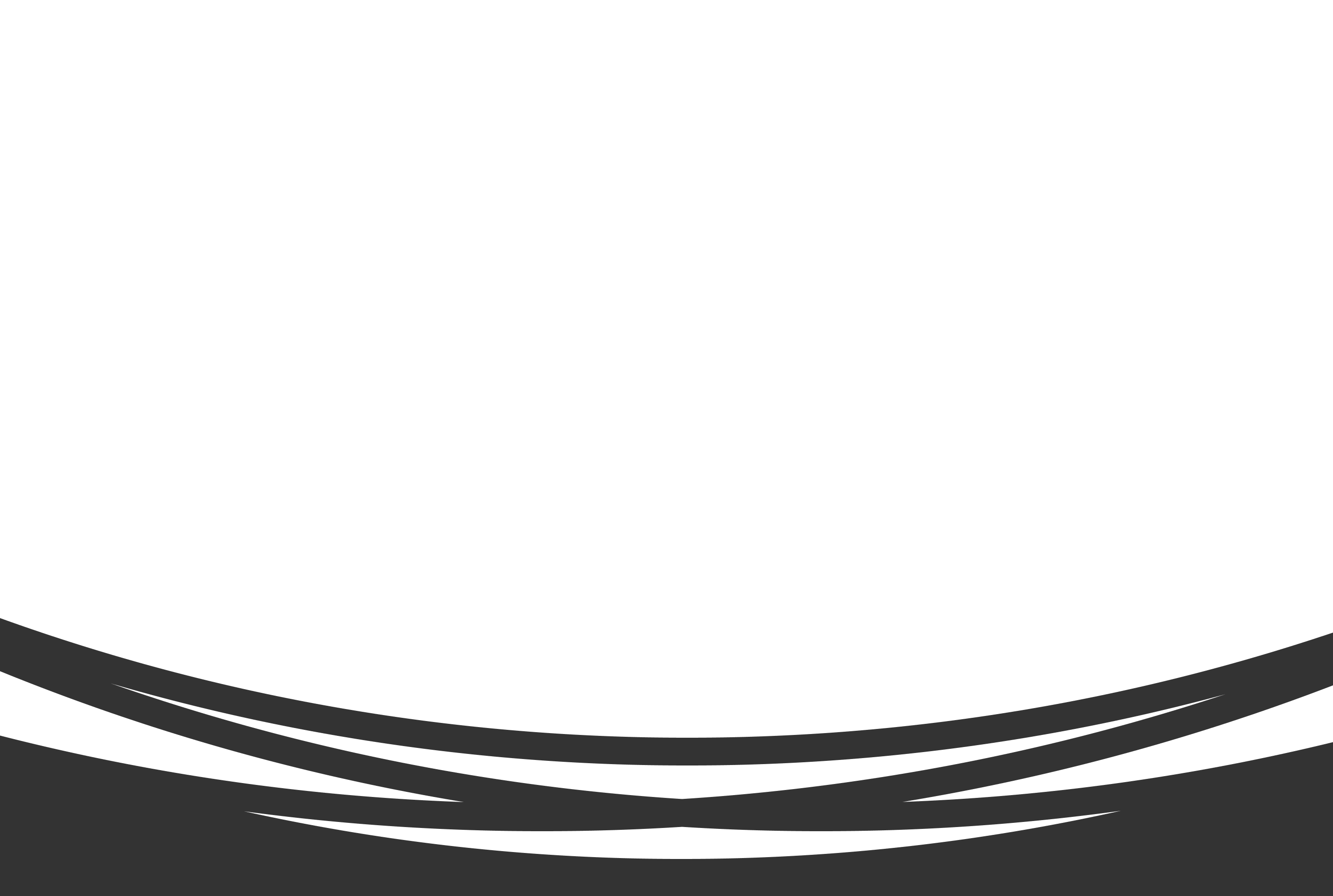

Business that’s more
personal

Conferences at Clayton Hotel Chiswick
Planning a conference or event in West London? Host up to 310 delegates in our stunning ballroom. Flooded with natural daylight and comfortably air conditioned, this versatile space can be partitioned into two sections with soundproof dividing walls. Set the mood to your liking with blackout blinds and variable coloured lighting and make sure your message is heard with our state-of-the-art sound system.
The Chiswick ballroom
Our stunning Chiswick Ballroom can host up to 310 delegates. Adjustable to your needs, the room can also be split into two rooms, Chiswick South and Chiswick North.
Featuring an abundance of natural daylight from floor to ceiling windows, with views onto a private no access courtyard area, this space is sure to impress your guests.
Designed for you, our open-plan layout features no pillars, giving delegates an unobstructed view of your presentation. Our drop-down LED projectors with retractable screens and back projection give you all the flexibility you need for any event. Need some extra wow-factor for your product launch or announcement? bespoke mood lighting allows you to add a touch of flair and theatricality to your presentations making your event unforgettable.
Enjoy swift service from our banqueting kitchen, with custom menus to suit your event. Our dishes are made using the freshest and finest locally sourced ingredients cooked to perfection by our expert chef team. We cater to all tastes and dietary requirements with ample vegan and free from options.

Boardroom
16
Theatre
-
Cabaret
-
U-Shape
-
Classroom
-
Banquet
-
Dimensions
7.5m x 4.2m
Room Height
2.5m
Natural Daylight
Yes
Boardroom
14
Theatre
-
Cabaret
-
U-Shape
10
Classroom
6
Banquet
-
Dimensions
7.5m x 4m
Room Height
2.5m
Natural Daylight
Yes
Boardroom
14
Theatre
-
Cabaret
-
U-Shape
-
Classroom
-
Banquet
-
Dimensions
7.5m x 4m
Room Height
2.5m
Natural Daylight
Yes
Boardroom
14
Theatre
-
Cabaret
-
U-Shape
-
Classroom
-
Banquet
-
Dimensions
7.5m x 4m
Room Height
2.5m
Natural Daylight
Yes
Boardroom
20
Theatre
30
Cabaret
-
U-Shape
22
Classroom
16
Banquet
-
Dimensions
8.3m x 7m
Room Height
2.5m
Natural Daylight
Yes
Boardroom
16
Theatre
35
Cabaret
24
U-Shape
20
Classroom
16
Banquet
-
Dimensions
7.5m x 7m
Room Height
2.5m
Natural Daylight
Yes
Boardroom
26
Theatre
60
Cabaret
32
U-Shape
32
Classroom
20
Banquet
40
Dimensions
10m x 7.5m
Room Height
2.5m
Natural Daylight
Yes
Boardroom
30
Theatre
150
Cabaret
105
U-Shape
40
Classroom
-
Banquet
170
Dimensions
14m x 13m
Room Height
3.7m
Natural Daylight
Yes
Boardroom
32
Theatre
150
Cabaret
105
U-Shape
40
Classroom
-
Banquet
170
Dimensions
19m x 13m
Room Height
3.7m
Natural Daylight
Yes
Boardroom
-
Theatre
310
Cabaret
200
U-Shape
-
Classroom
-
Banquet
310
Dimensions
33m x 13m
Room Height
3.7m
Natural Daylight
Yes
Boardroom
10
Theatre
-
Cabaret
-
U-Shape
-
Classroom
-
Banquet
-
Dimensions
7m x 5m
Room Height
2.5m
Natural Daylight
No
Features:
- Flexible space for up to 310 delegates
- Customisable Lighting
- Complimentary high speed Wi-Fi
- Built-in AV equipment
- On site parking available
- Variety of dining options and refreshments
- Competitive daily delegate rates
- Business accommodation rates
- AIM accredited
Overnight accommodation rates can also be provided, let us know your preferences and we’ll make it right for you.

Contact us
For all booking and enquiries, contact our dedicated meeting & events team at +44 208 996 5200 or email info.chiswick@claytonhotels.com






