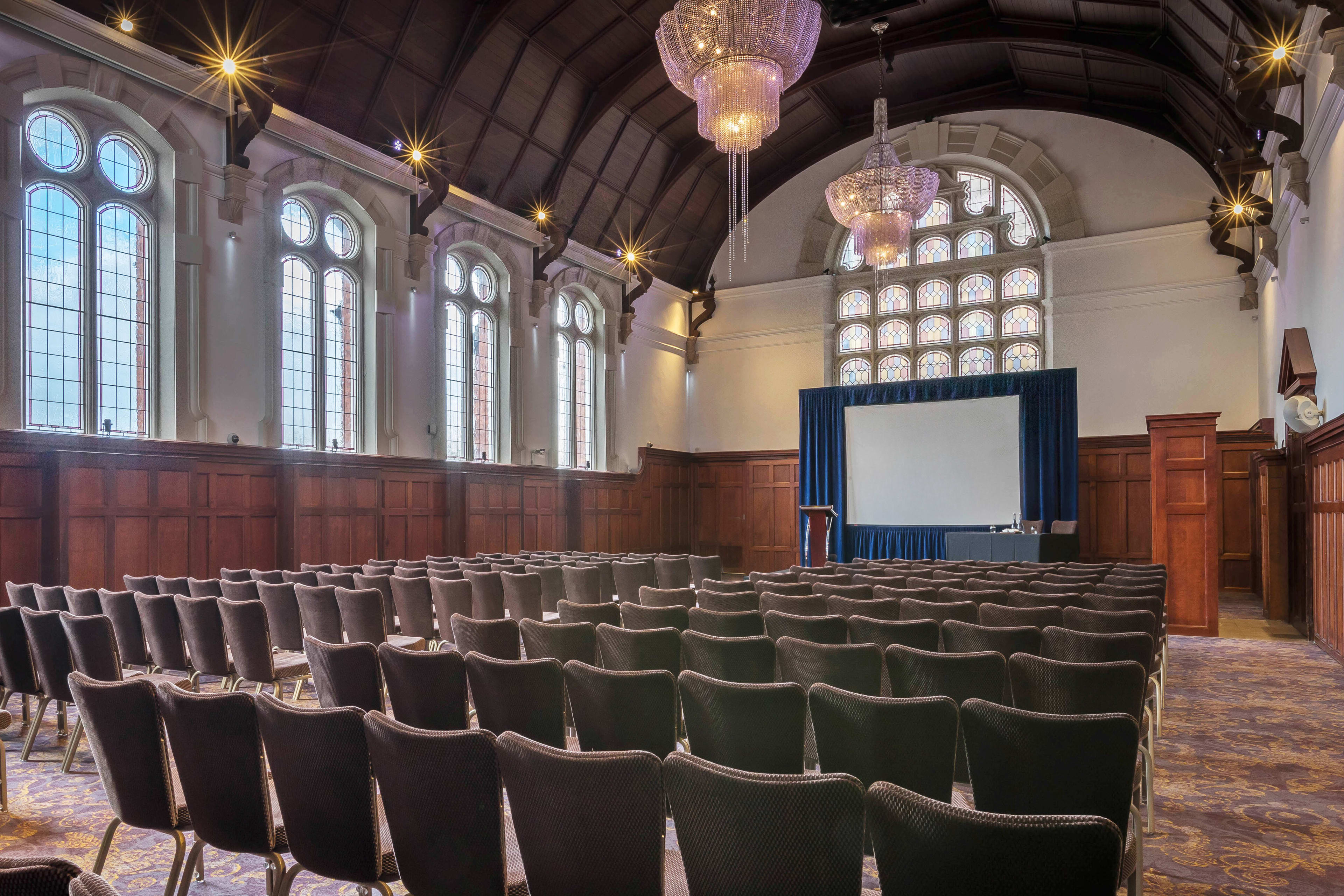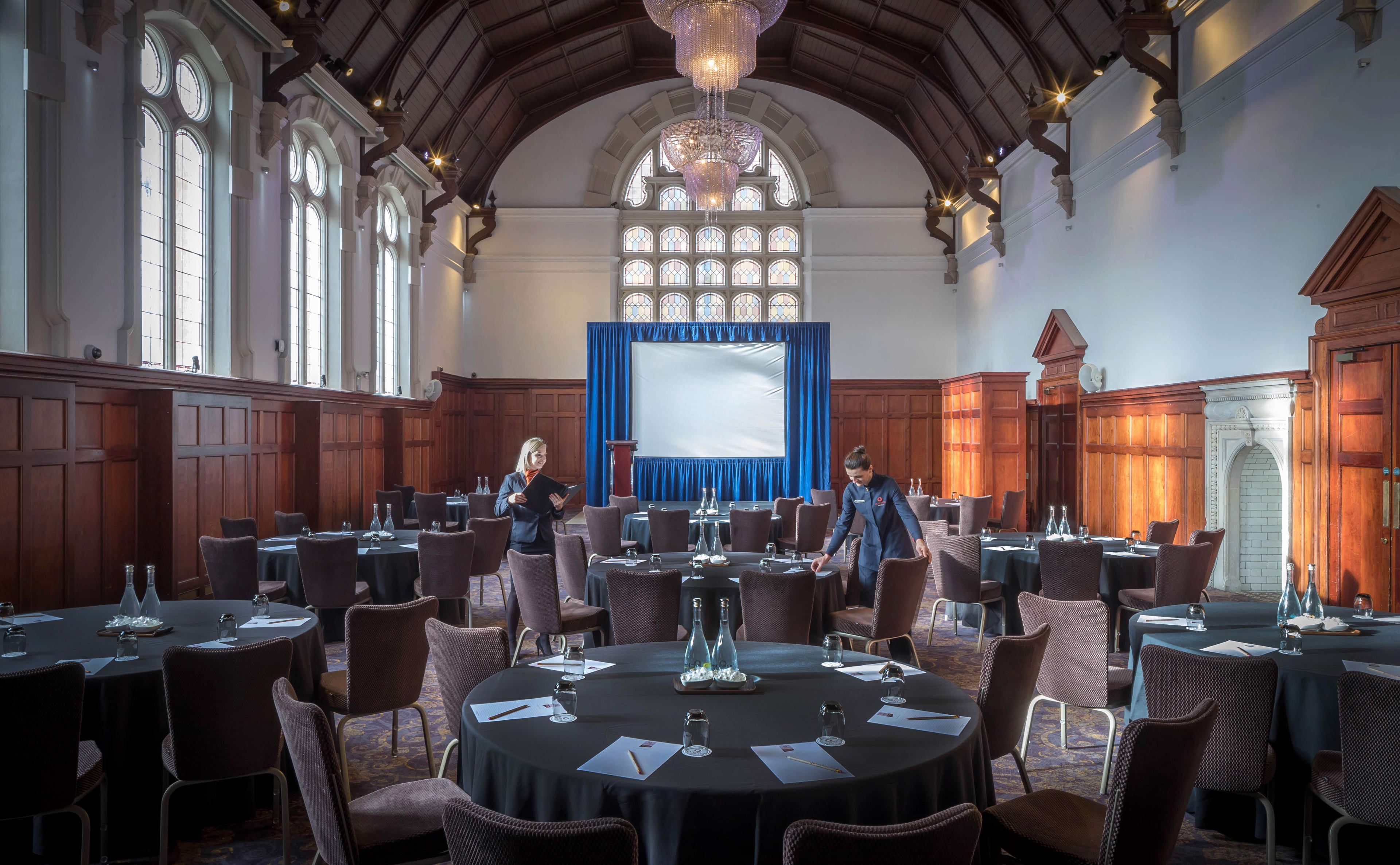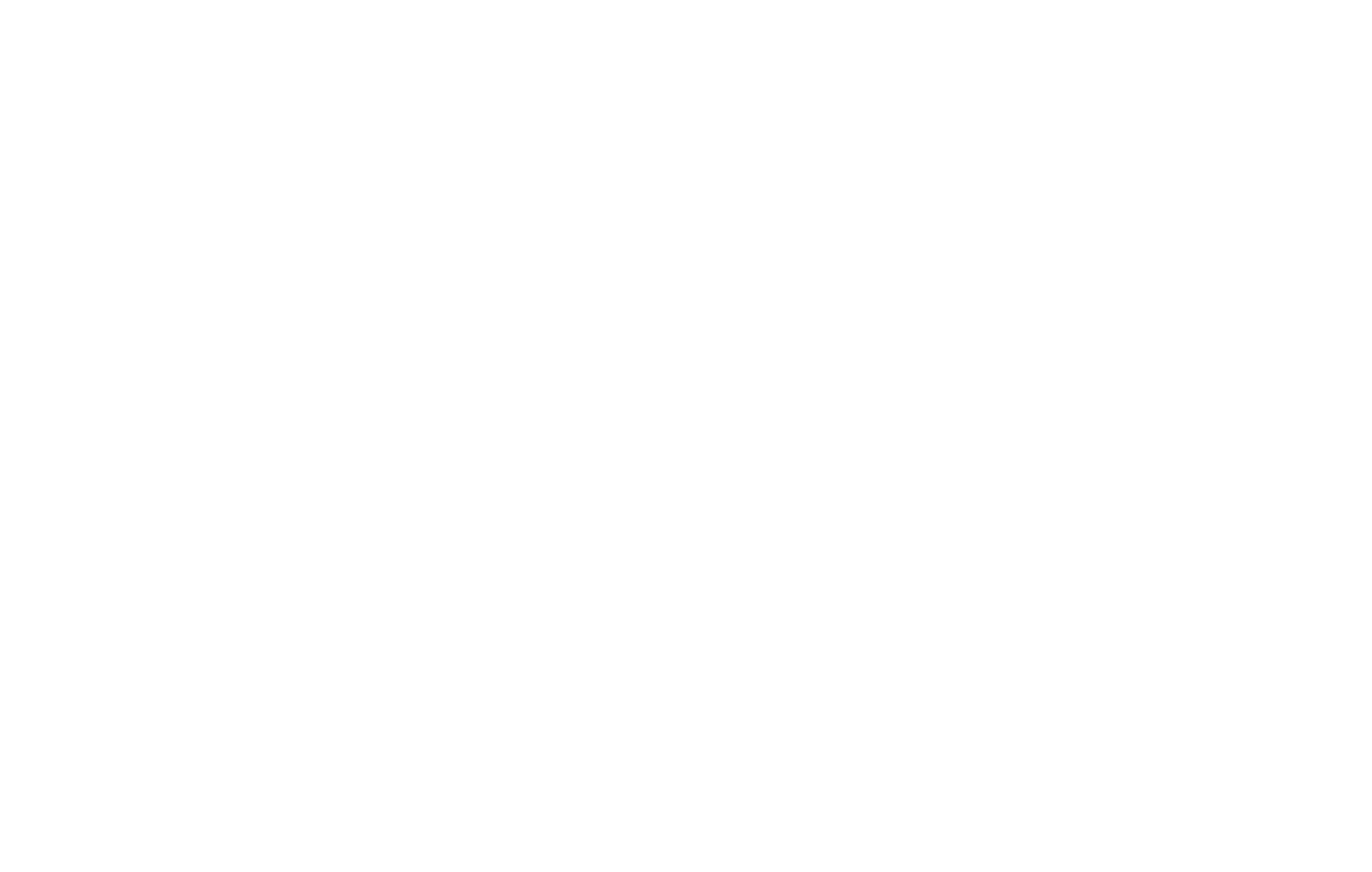

Business that's more
personal

Conferences at Clayton Hotel Ballsbridge
Your connection to colleagues, co-workers, and clients, Clayton Hotel Ballsbridge has a space designed for your occasion, in the heart of Dublin 4. Our unique conference space is the perfect venue to make your event one to remember.
Everything is carefully considered for you and your business at Clayton Hotel Ballsbridge. For large events, our iconic Thomas Prior Hall holds up to 170 guests in a stunning 19th-century dining hall that’s sure to impress. We also have 6 purpose-built executive meeting rooms which feature natural light, modern technologies, dedicated breakout areas, and catering options tailored to you in an idyllic setting.
Thomas Prior Hall
Steeped in history, our unique 19th-century dining hall is sure to make a statement to your guests. One of Dublin’s stand-out venues, we’ve been the event venue of choice for product launches, gala dinners and exhibitions from all over the world.
Situated in a stunning Victorian building on our beautifully landscaped lawn, with period features including high vaulted ceilings, stained glass windows and crystal chandeliers. Thomas Prior Hall features all your necessary modern finishes from a PA system and in-built stage lighting, to a stylish contemporary bar and private kitchen. A truly spectacular space for your one-of-a-kind event.
Thomas Prior Hall seats up to 170 guests gala style, and 250 in a theatre configuration.

Why our conference venue is the perfect choice for you:
- Located in the heart of Dublin 4
- Thomas Prior Hall fits up to 250 attendees
- Complimentary Wi-Fi
- Built-in AV equipment
- Dedicated breakout areas
- Access to DART & Dublin Bus
- Ample on-site parking
- Catering tailored to you
- Competitive daily delegate rates
- Business accommodation rates
Area (sqm)
231
L x W
22 x 10.5
Height
10
Theatre
250
Classroom
80
Boardroom
45
U-Shape
40
Banquet
170
Buffet
150
Cabaret
110
Drinks Reception (standing)
300
Area (sqm)
80
L x W
-
Height
2.74
Theatre
90
Classroom
28
Boardroom
35
U-Shape
35
Banquet
60
Buffet
50
Cabaret
48
Drinks Reception (standing)
100
Area (sqm)
70
L x W
6 x 11
Height
2.80
Theatre
60
Classroom
24
Boardroom
20
U-Shape
20
Banquet
40
Buffet
40
Cabaret
32
Drinks Reception (standing)
90
Area (sqm)
39.99
L x W
4.04 x 9.09
Height
2.80
Theatre
50
Classroom
16
Boardroom
18
U-Shape
16
Banquet
40
Buffet
40
Cabaret
32
Drinks Reception (standing)
50
Area (sqm)
38.79
L x W
7.32 x 5.30
Height
2.80
Theatre
-
Classroom
-
Boardroom
15
U-Shape
-
Banquet
-
Buffet
-
Cabaret
-
Drinks Reception (standing)
-
Area (sqm)
36.67
L x W
6.92 x 5.30
Height
2.80
Theatre
-
Classroom
-
Boardroom
13
U-Shape
-
Banquet
-
Buffet
-
Cabaret
-
Drinks Reception (standing)
-
Area (sqm)
29.25
L x W
7.56 x 3.87
Height
2.80
Theatre
-
Classroom
-
Boardroom
11
U-Shape
-
Banquet
-
Buffet
-
Cabaret
-
Drinks Reception (standing)
-
Area (sqm)
-
L x W
-
Height
-
Theatre
-
Classroom
-
Boardroom
-
U-Shape
-
Banquet
-
Buffet
-
Cabaret
-
Drinks Reception (standing)
200
Book your next conference or event with us
Our dedicated conference & meetings team is available to discuss your requirements. Contact us on +353 (0)1 668 1111 or email cb.ballsbridge@claytonhotels.com





